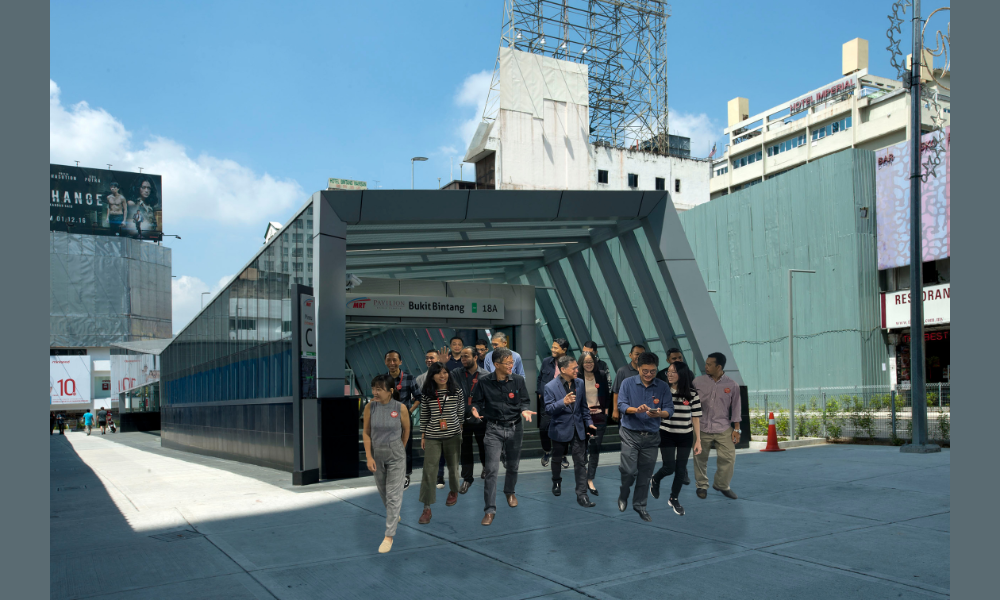Here we go again. Monsoon rains, floods, death and destruction. Statements from politicians and government officials responsible for proper preparedness planning to increase resilience and mitigate the impacts of these natural hazards. It’s the same story, even the scenario, every year. Recent monsoon rains have so far led to the death of 77 people, including 39 in Balochistan alone as the provincial capital, Quetta, witnessed unprecedented urban flooding.
Climate Change Minister Sherry Rehman called the victims a “national tragedy”. In a press conference, she also said that the National Disaster Management Authority (NDMA) had prepared “a national contingency plan to deal with the situation during the monsoon season”. What type of contingency plan? If there was a plan in place, why did the rains cause so much destruction at a time when people were preparing for Eidul Azha, Islam’s second most important holiday? Unfortunately, human life, especially the life of ordinary people, has no value in this country. They are truly “the children of an inferior God”.
We have witnessed the loss of precious lives and destruction of property caused by monsoon rains for decades. There were rains and floods where there was neither NDMA nor PDMA. There were overflowing seas of water in the cities despite the presence of all these resounding organizations and with their intimidating high officials. What hasn’t changed is the havoc wrought by Mother Nature on this poor land.
I had written in these pages about the same issue on July 11, 2017. The first lines of the article, “Dealing with the disaster”, were: “Carlos Flores, the former president of Honduras is said to have expressed immense grief after that his country was hit by Hurricane Mitch in 1998. He said these memorable and meaningful words: “We lost in 72 hours what took us over 50 years to build”. only once to the Honduran people.However, the Pakistanis have faced a similar situation every year after the monsoon rains.
And I ended my article with these words: “However, if we continue to adopt an attitude of “bureaucratic inertia” in the face of natural disasters, we will only have lamentations – just like the former Honduran president.”
And here we are again. To complain. Similar grand demands, hollow rhetoric and broken promises and commitments. The same old script. Climate change. Yes, climate change is a reality, but the current rains did not occur in winter or spring which caught us off guard. It is the monsoon season, and we know the intensity of the rains at this time of the year.
Has anything changed in the past five years since I wrote the article above? Or has something improved over the years after the creation of these new institutions to protect the population from the ravages of natural disasters? According to the Global Climate Risk Index 2021, which ranks countries according to the impacts of extreme weather events, both in terms of deaths and economic losses, Pakistan is among the 10 most affected countries. It is worth mentioning here that Pakistan has been consistently ranked among the ten most vulnerable and affected countries in the world.
According to the World Disaster Report 2003, 6,037 people died and another 8,989,631 were affected by natural disasters in Pakistan between 1993 and 2002. This reveals the state of human impact of natural disasters in Pakistan. Advance to the 21st century: the same old problem with more intensity and scale and therefore more destruction. For example, since the turn of the current century, about 120 recorded events in Pakistan have caused damage estimated at $22 billion and killed 11,000 people, affecting 55 million people in the country over the past two decades.
The 2010 super floods affected more than 20 million people across the country and inundated almost a fifth of Pakistan’s total land area. The floods exceeded the physical destruction caused by previous natural disasters in Pakistan. Then-UN Secretary-General Ban Ki-moon called the floods “the worst natural disaster” and “a slow-motion tsunami”. The disaster was unprecedented as more than 20 million people were affected – more than those affected collectively by the 2004 tsunami, the October 2005 earthquake and the 2010 earthquake in Haiti.
While the total loss of life stood at 2,000, the destruction of property, livelihoods and infrastructure was beyond imagination. The floods affected more than four million people in Khyber Pakhtunkhwa alone. The natural disaster destroyed and damaged 180,000 homes, over 466,626 acres of crops, 2,000 kilometers of roads, 80 bridges, and 700 educational institutions and 150 health facilities.
While we are helpless in the face of nature’s wrath and cannot prevent the occurrence of natural disasters, we can certainly mitigate the financial and human cost of these events by taking concrete preventive measures prevailing elsewhere. Sadly, we forget about these disasters and their victims as soon as the flood waters subside. Floods, unfortunately, have remained one of the most recurrent disasters affecting a large part of the population every year. But the government’s approach to preventive measures is still lukewarm.
One of the preliminary initiatives could be the identification of hotspots and the most vulnerable rivers and canals where floods regularly occur. Departments such as NDMA/PDMA and departments of irrigation and forestry should specify areas where urgent assistance is required. To this end, boundaries and flood protection walls are the immediate measures; it should be done on a war footing.
In the long term, all rivers and canals should have appropriate flood protection boundaries. These should be properly maintained and repaired as needed. By taking these steps, we can mitigate the human and financial costs of flooding in the future. Urban flooding has become a serious threat causing significant loss of life and property. Do we have an urban plan?
The author holds a PhD from Massey University, New Zealand. He teaches at the University of Malakand. He can be reached at: [email protected]


















